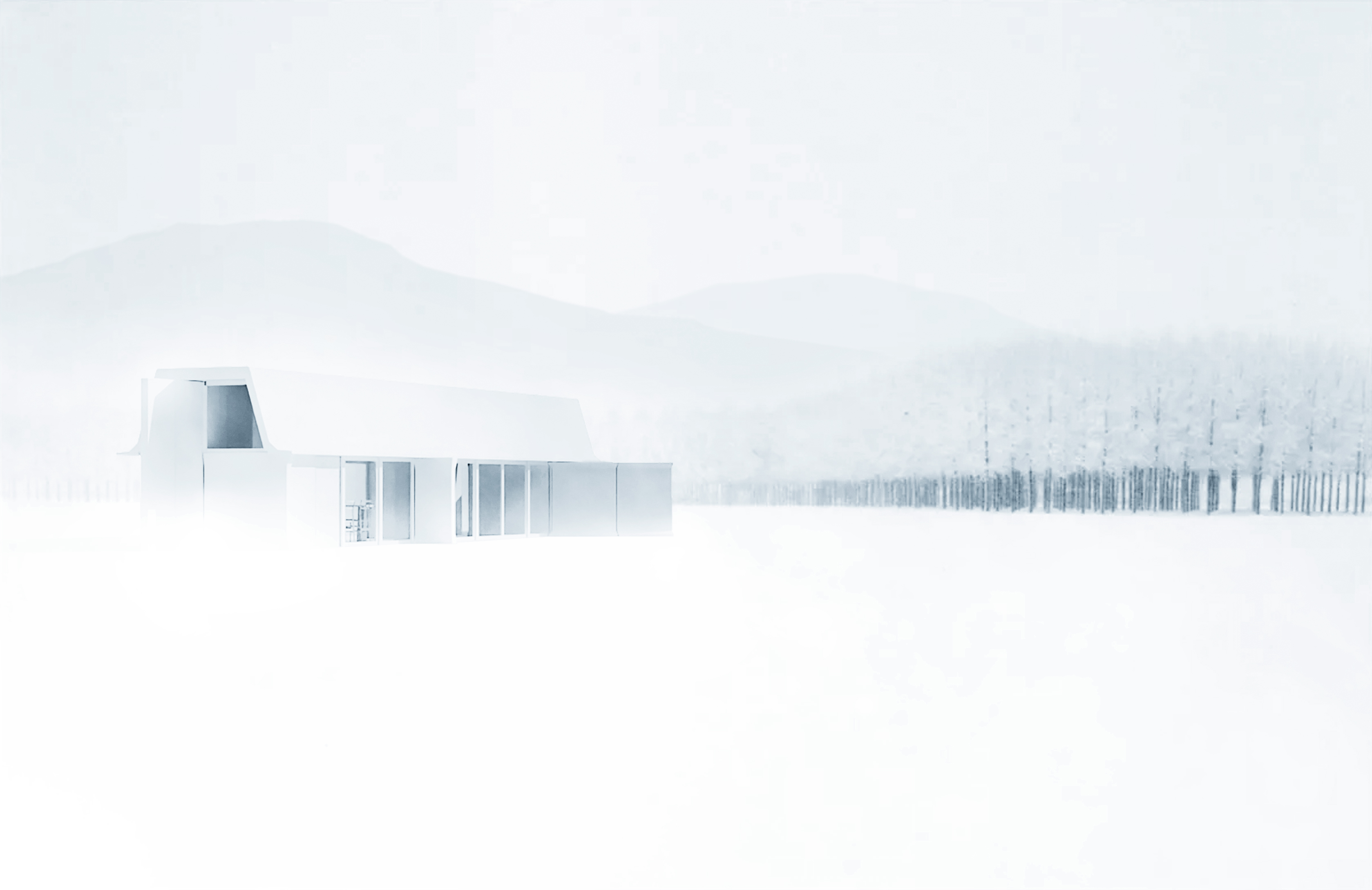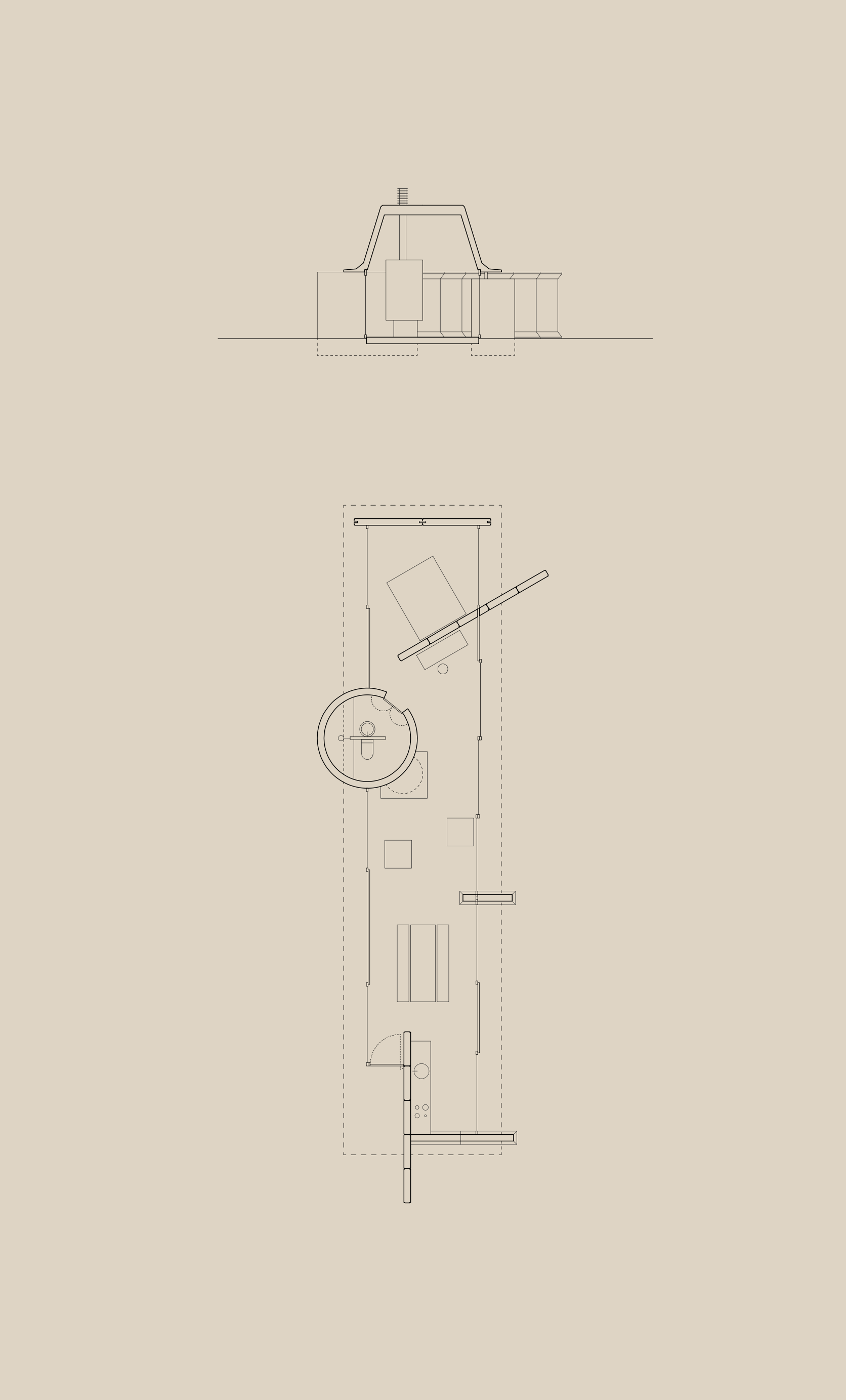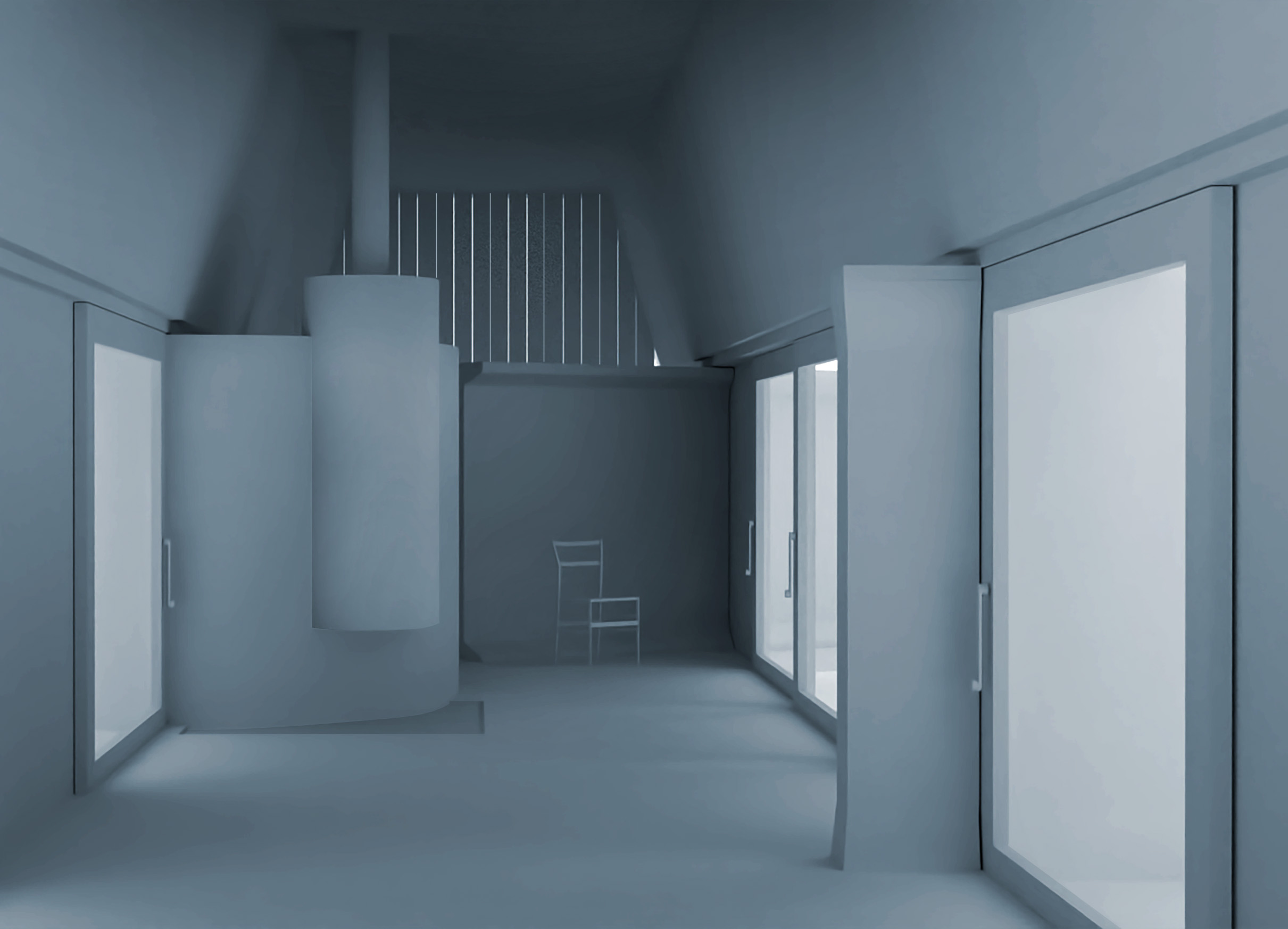Prototype for a prefabricated family house
2020
private study commission
with Mc Manini Prefabbricati
Our infrastructural landscapes are often made of prefabricated artifacts that are turned into rubble after their structural capabilities weaken to a certain limit, the latter defined by their original scope. Howerer, most of them can still be suitable for lower structural loads before being demolished. A “V” shaped viaduct concrete beam can easily be turned into a roof. A big scale modular tube can become a small room. An “I” beam can work as a wall, and so on.
In a time where the call for reuse and economy of means is urgent, the potential of dismantled or unused prefabricated concrete infrastructural elements is remarkable. This small countryside house exploits a “V” beam as an intimate roof amid an open floor in continuity with the landscape, and attempts to reuse such structural pieces depending on their availability from production companies and state road facilities.
Intercepting the moment of dismantlement of these big scale elements, a quick dry construction assembly can turn them into useful and unexpected spatial generators and avoid unnecessary demolishing costs for companies that handle them.






